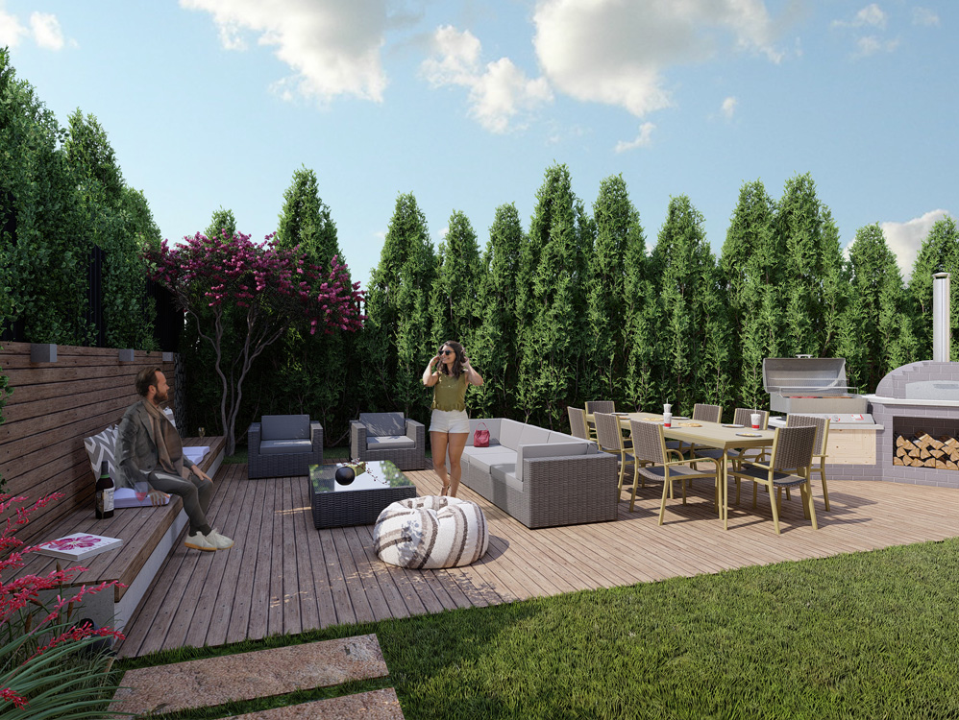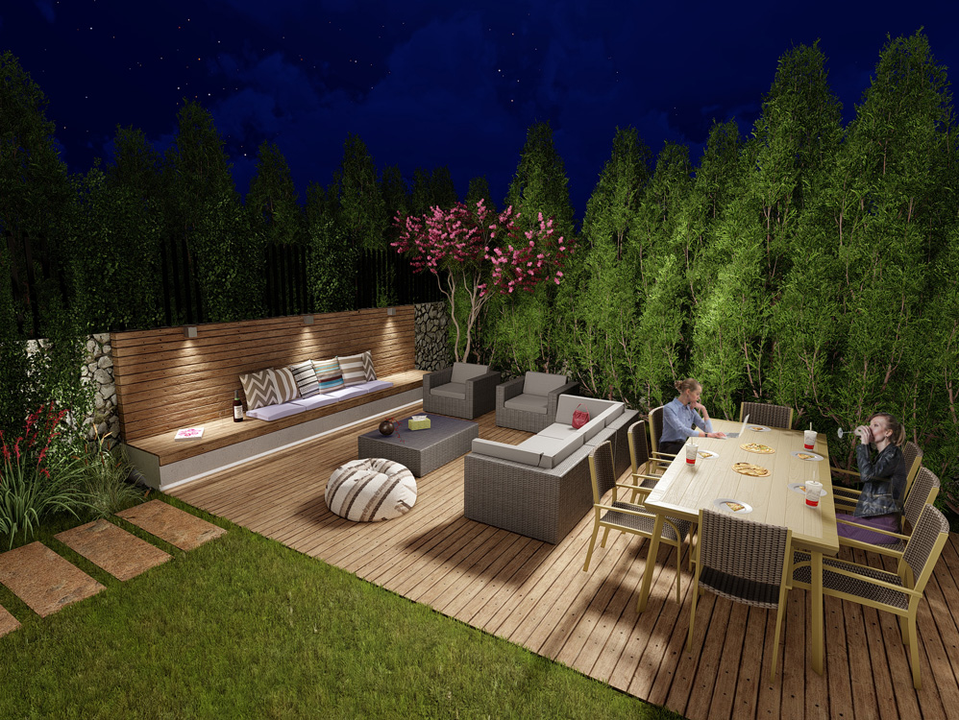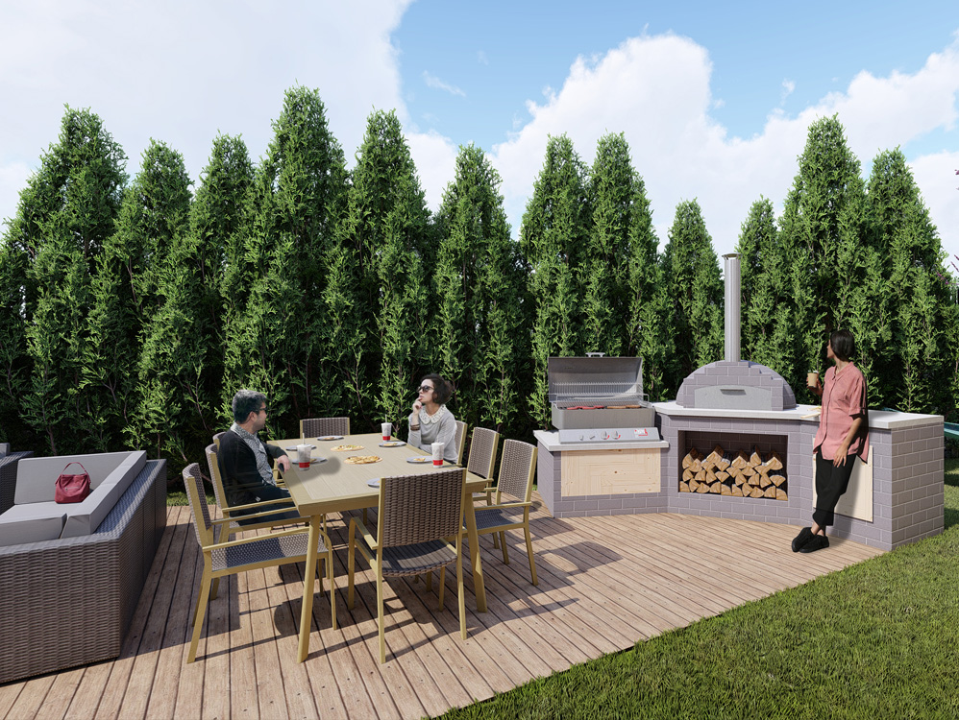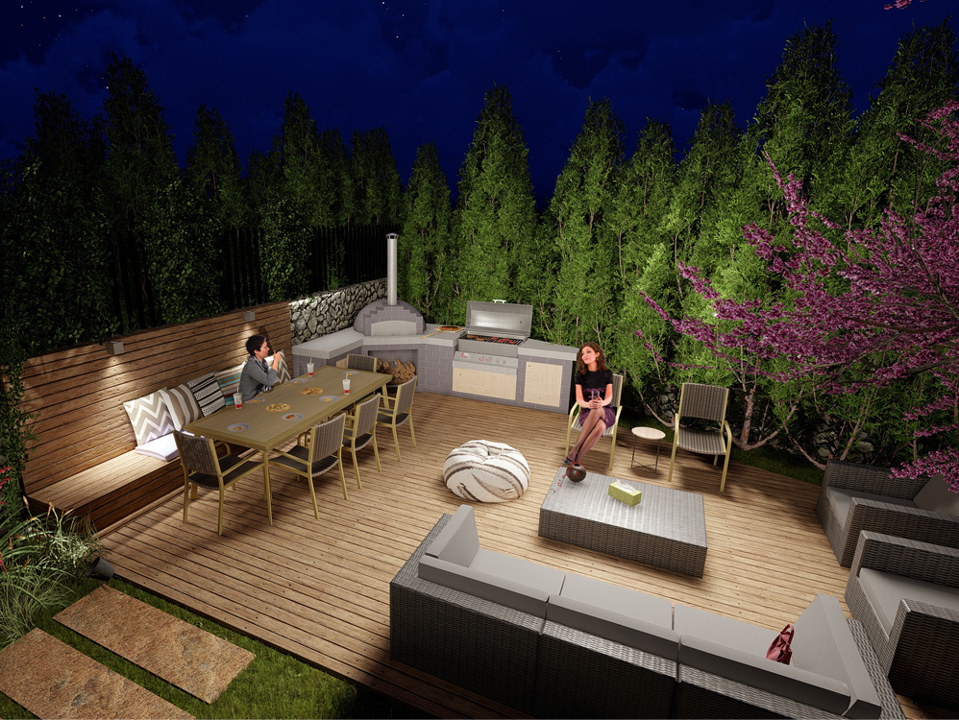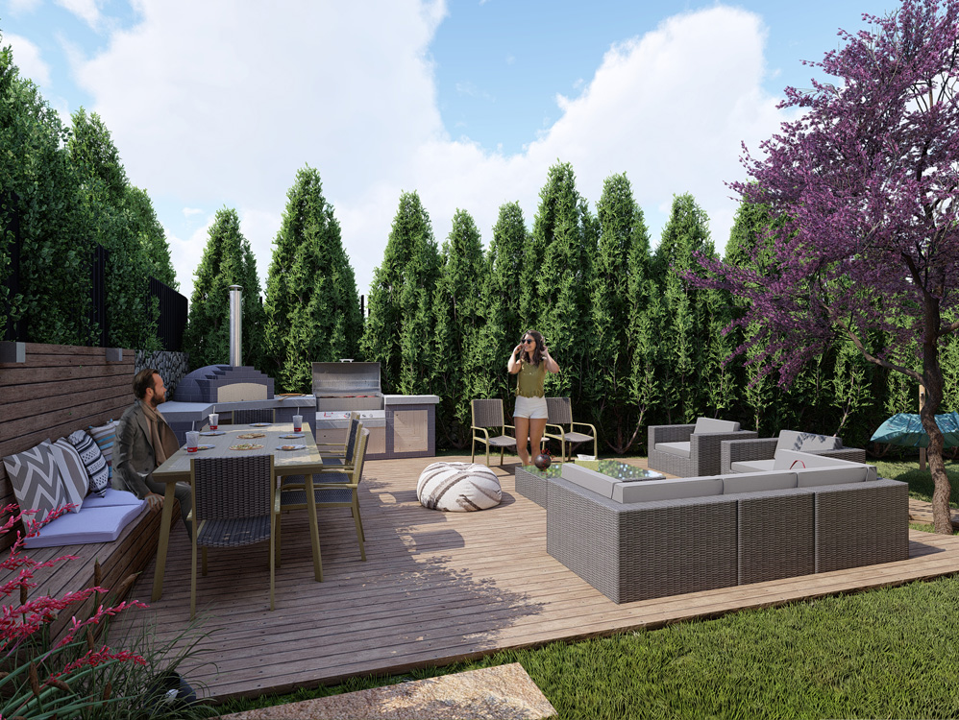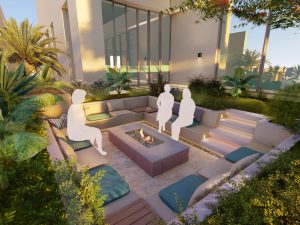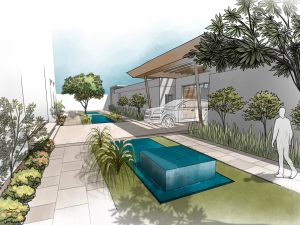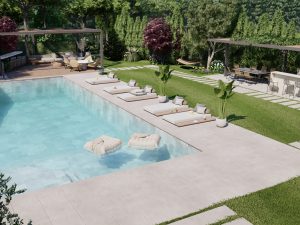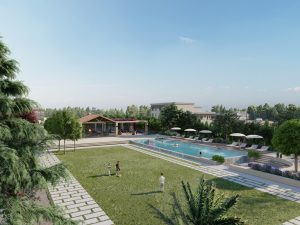The main challenge of the project was to find the right balance between efficient spatial organization and budget optimization. The concept behind the suggested layout is to maximize serviceable space in the northern segment of the garden while smoothly taking advantage of the narrowing happening between its limit and the building in order to transition towards more of a “backyard” spirit. A wooden deck is introduced as the base frame of both the sitting area and the outdoor kitchen which comprises a BBQ and a pizza oven. A wooden skin accompanies the existing stone wall, hosting an integrated bench before merging into the wooden deck, allowing for both direct and indirect lighting. The existing outdoor furniture has been included in the design, along with a featured colorful tree providing shade and support for a hammock. The southern segment of the garden hosts raised beds for organic, home crop growing.
Bayyada backyard

