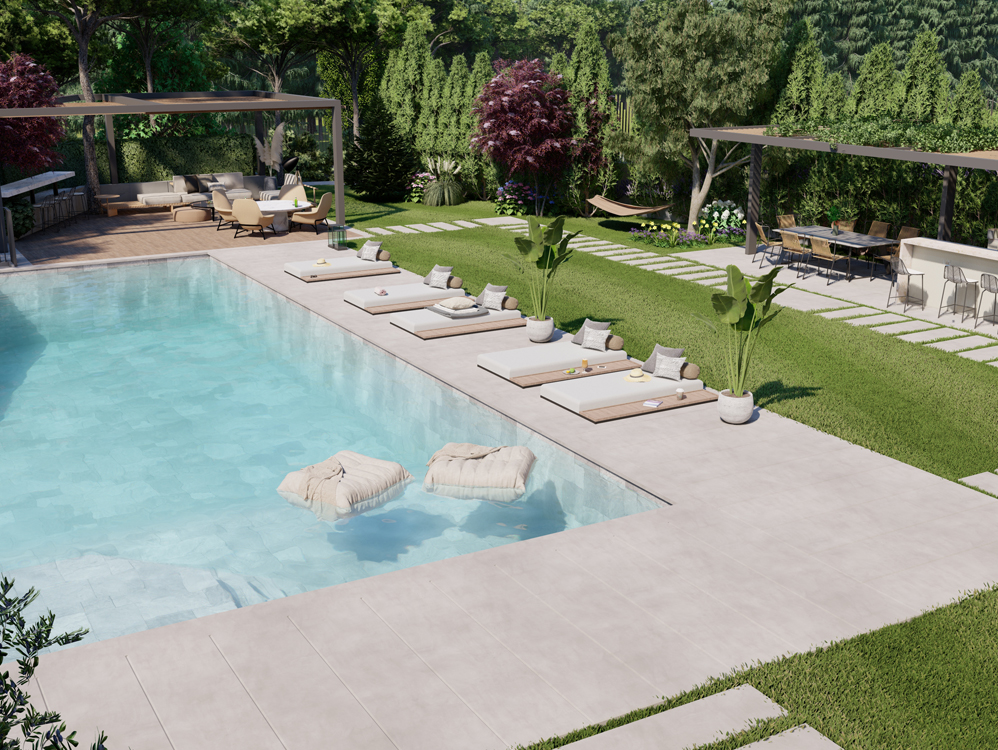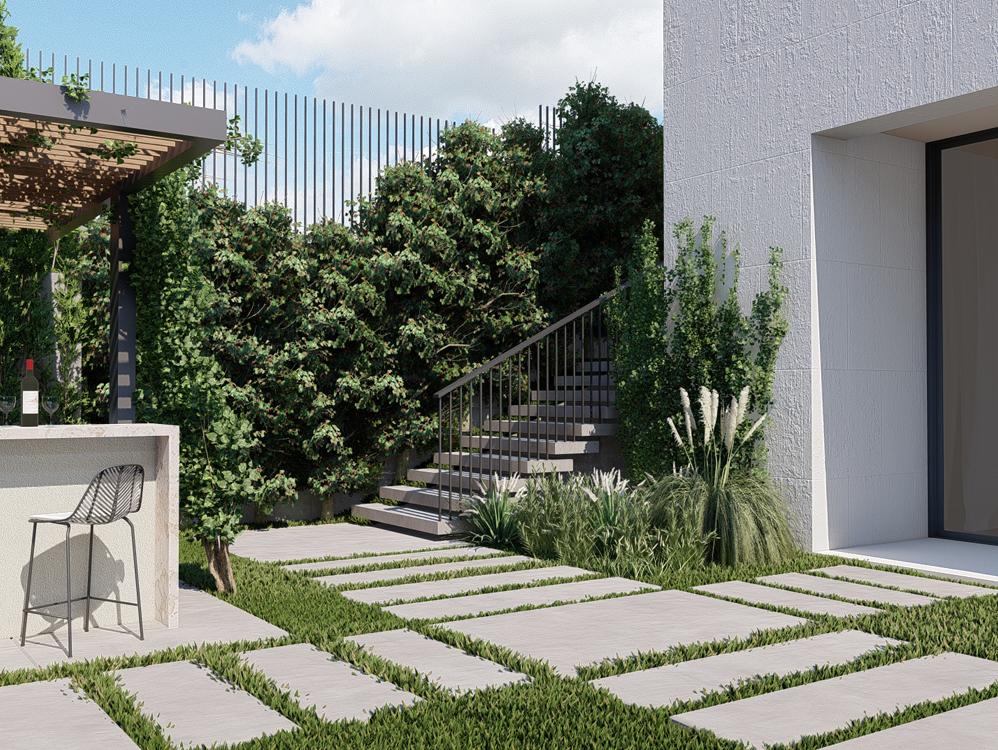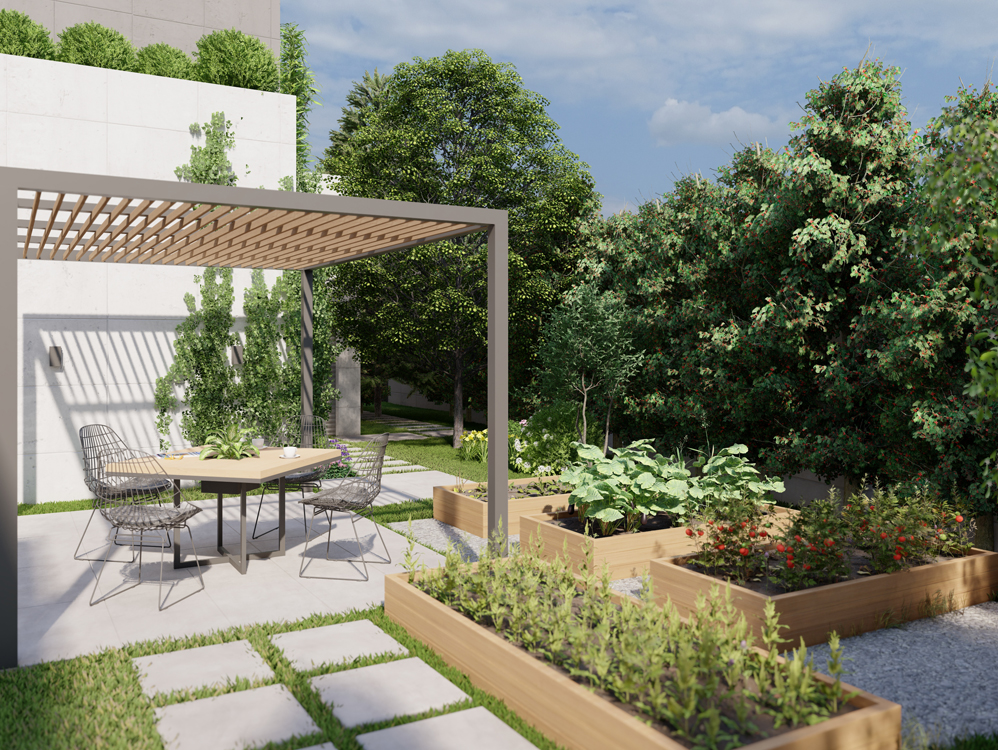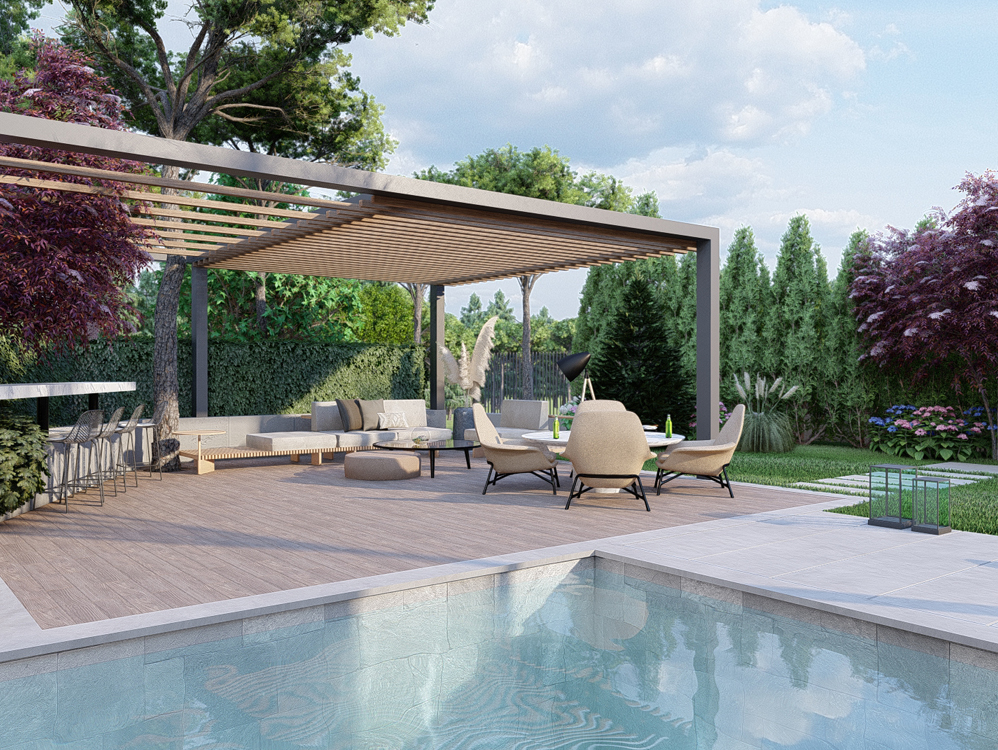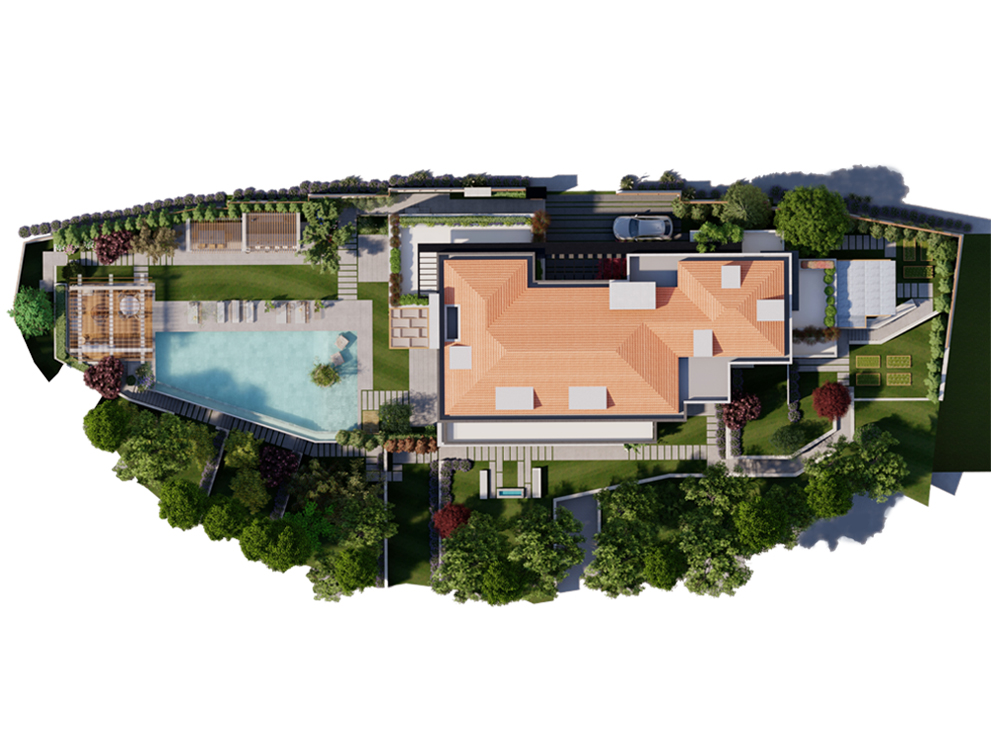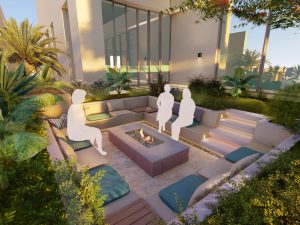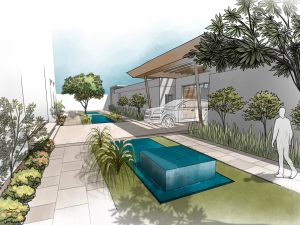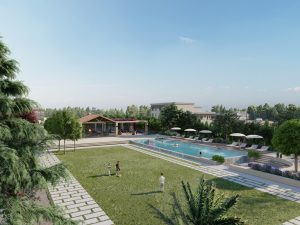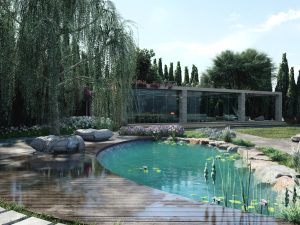The villa’s landscape is masterfully crafted to extend the indoor space outdoors, harmonizing with the building’s striking architecture. This tiered garden creates diverse experiences: a verdant driveway at the entrance, a kitchen level with a shaded breakfast spot and vegetable garden, and a main garden area with a sophisticated outdoor BBQ, bar, and ample seating around an impressive pool. The pool zone, blending seamlessly with an indoor bar and playroom, becomes a focal point for both indoor and outdoor activities.
Elegantly balanced with hard materials and lush greenery, the garden exudes a unique charm. Pathways descend to the lower-level bedrooms, each flanked by private gardens, infusing a sense of intimacy into the layout. Designed for year-round living, the villa skillfully merges indoor and outdoor areas in summer, while in winter, the outdoors is visually brought inside, offering a constant connection with nature regardless of the season. This thoughtful design achieves a seamless synergy between the villa and its surroundings, creating a constantly evolving yet consistently welcoming environment.

