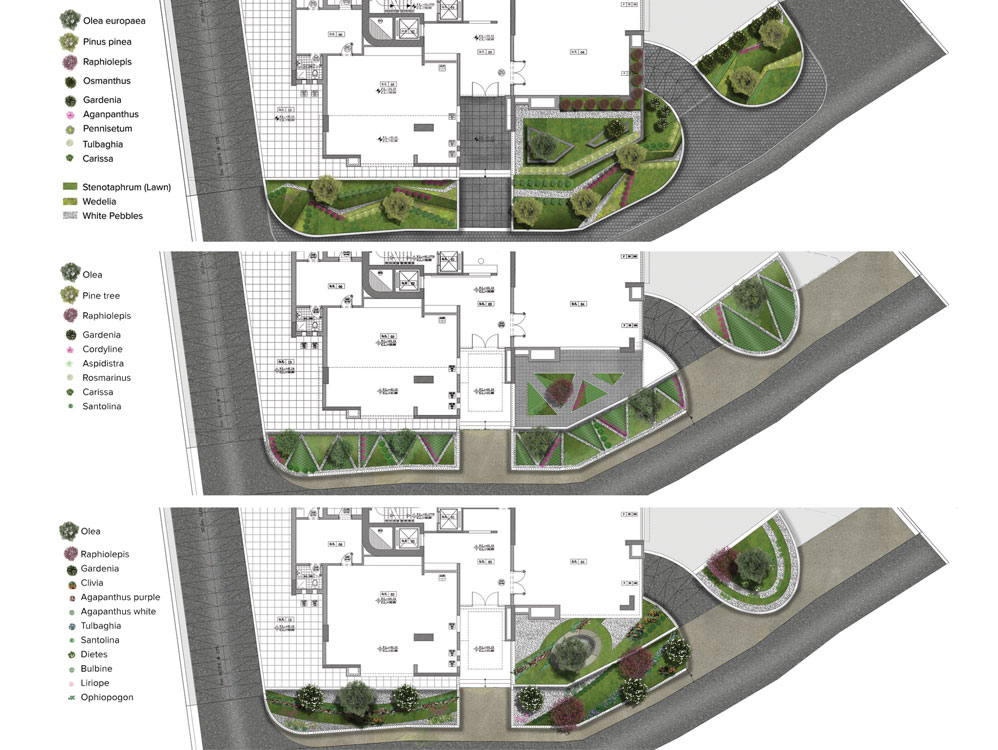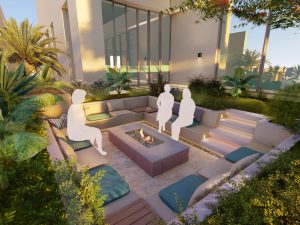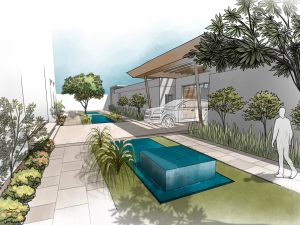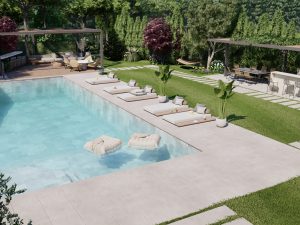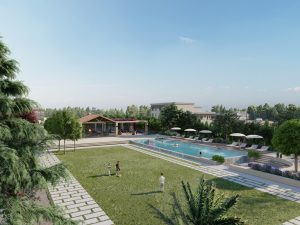For this project in Sin el Fil, Lebanon, we proposed three alternatives to a building’s ground floor design. The landscape components was intended to function as an optimal transition space between the street and the remainder of the building. The designs aim at creating this connection between the ground floor and street levels by minimizing the visual impact such an embankment would have as a physical barrier. By creating a series of gently sloped planes between the existing levels, spaces were formed in accordance with the set geometric guidelines and an added layer of plantings. Various grasses, ground covers and natural pebbles places along the embankment give the space an iconic atmosphere, while the horizontal terrace, planted with green patches and merged into the building, provides a pleasant sight from both inside and the outside.
Horsh Tabet Residence MH




