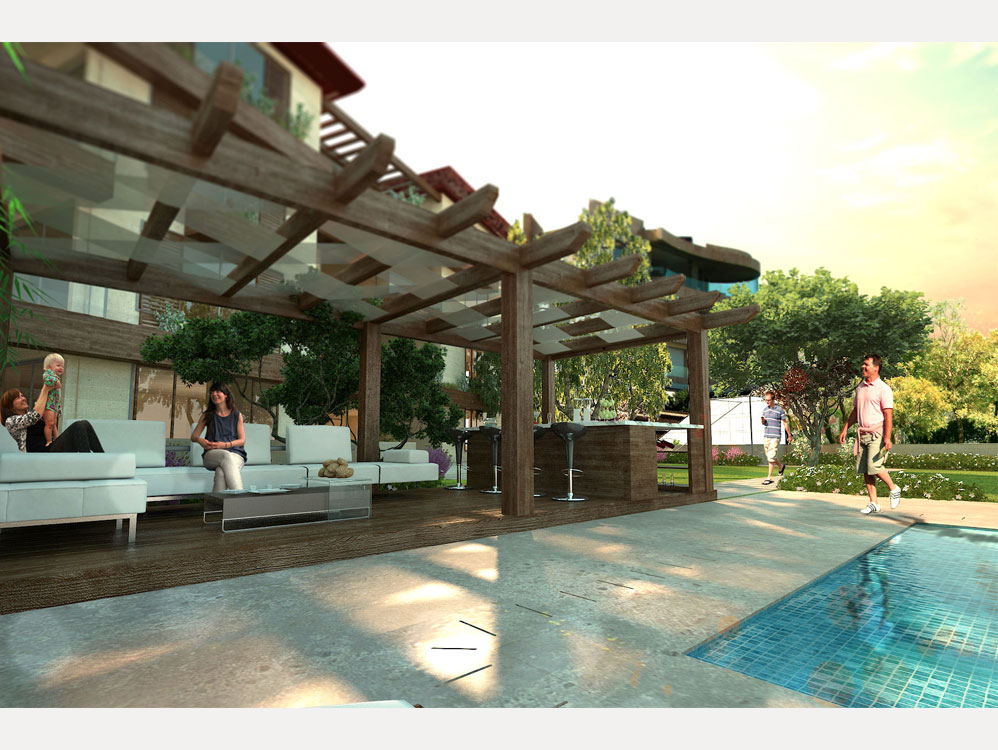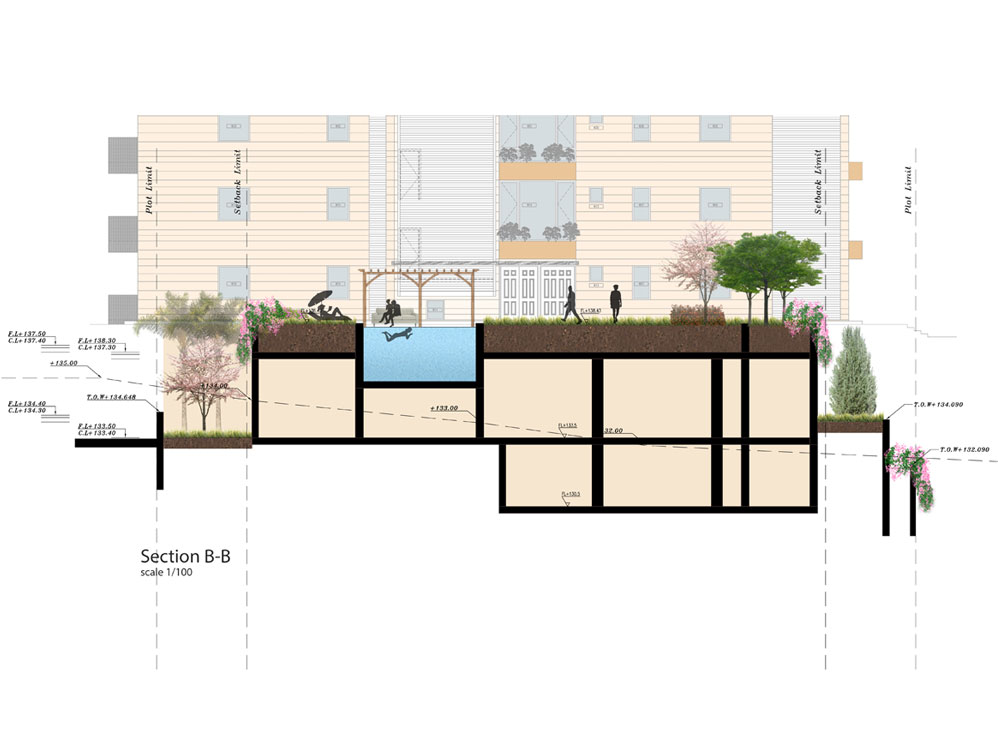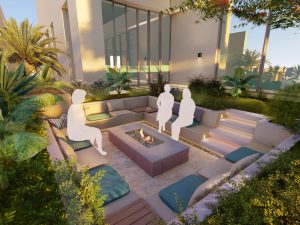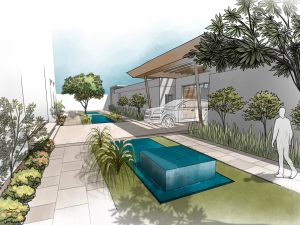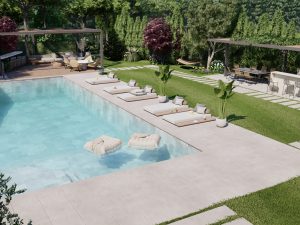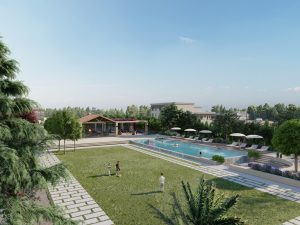This private garden was designed to function as an extension to a newly built residential building in Mtayleb, Lebanon. The design challenge was to convey a feeling of continuity despite the building and planned garden-space existing on two separate parcels of land. We decided to maximize the outdoor space adjacent to the building by raising the secondary plot above grade, expanding both the potential horizontal and vertical space. By utilizing the natural change in slope and abiding by the required legal set-backs, we succeeded in raising a garden platform and placing beneath it a state of the art club-house, further expanding the proposed program. The now leveled garden includes a series of shaded seating areas and an infinity pool, making the most out of the breathtaking views towards Beirut.
Mtayleb Residence NK





